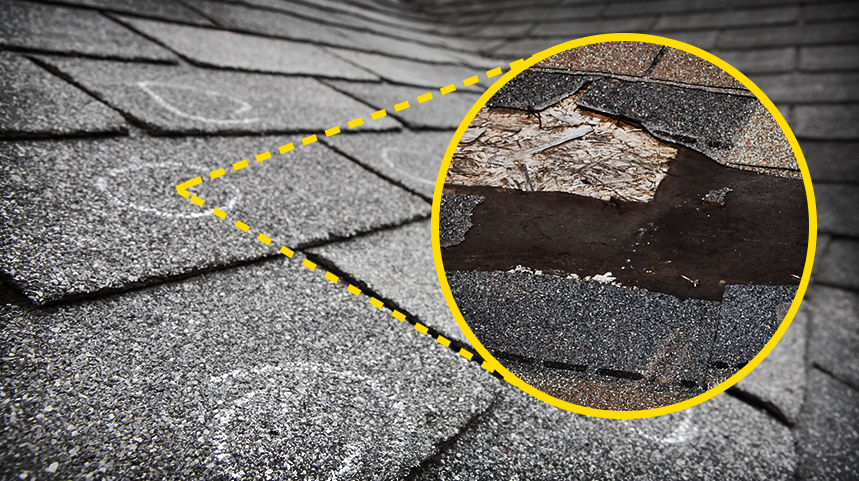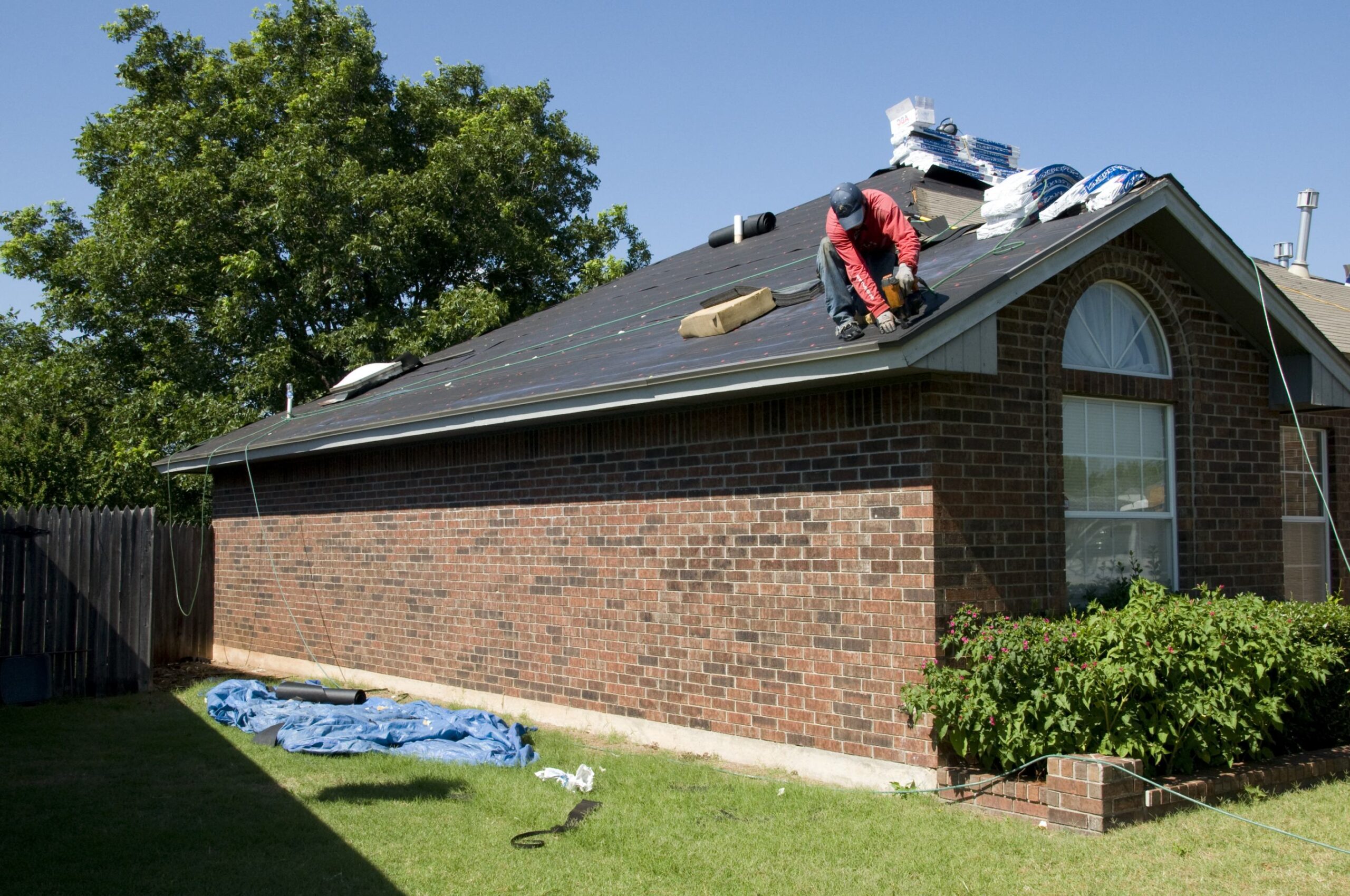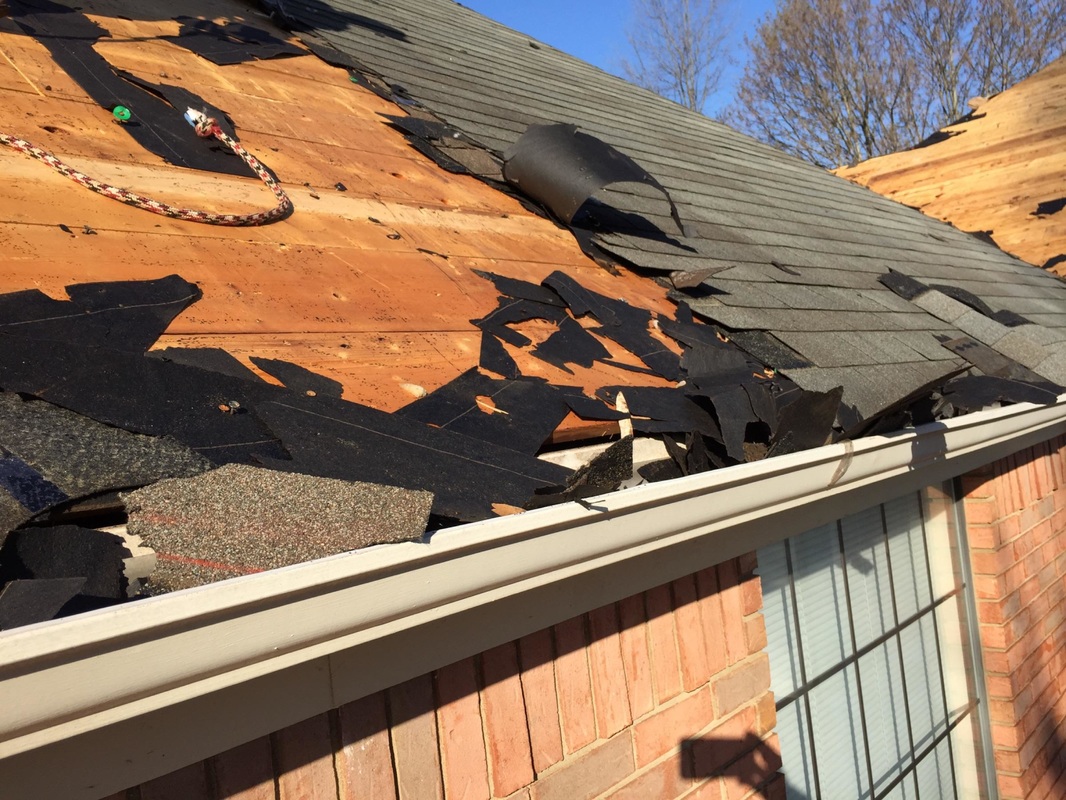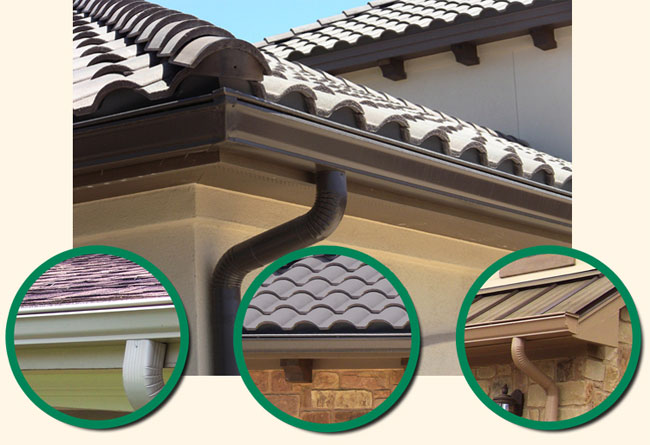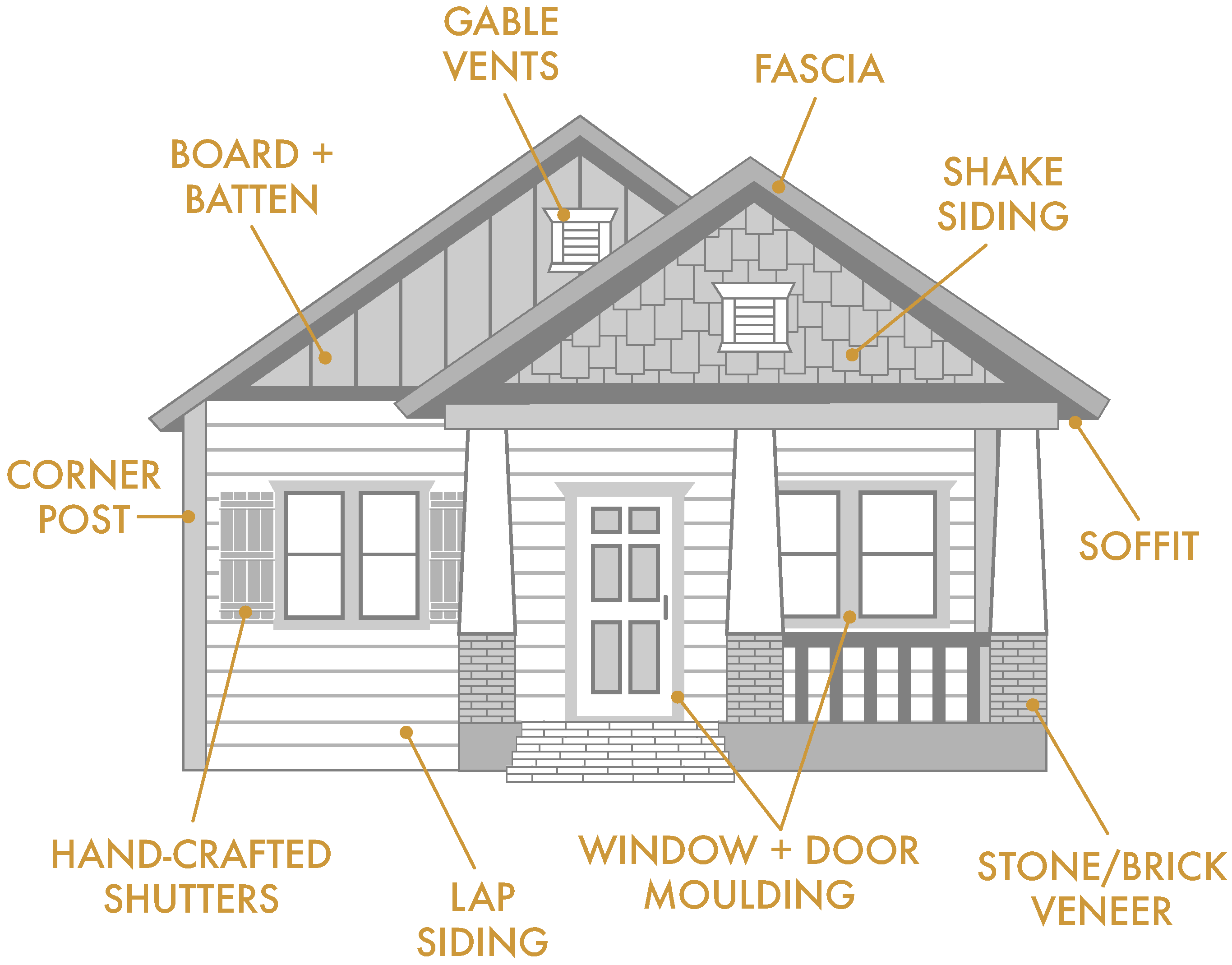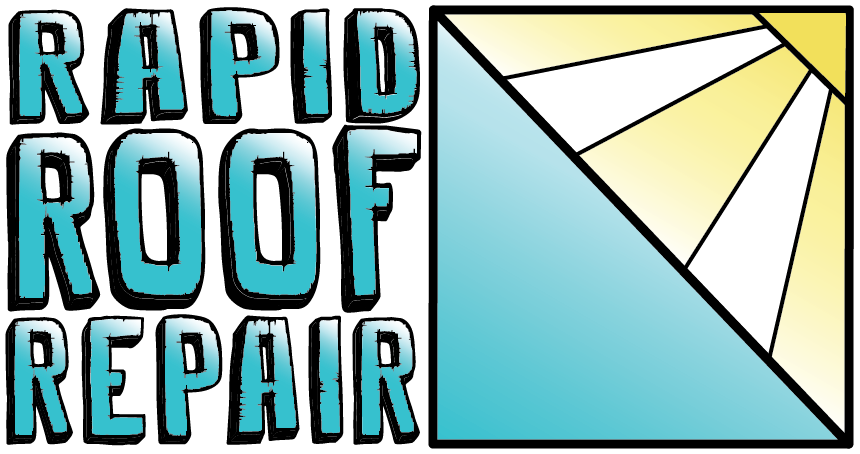Attic Ventilation
Rapid Roof Repair is a licensed roofing company serving residential and commercial customers in the city for several years now. As a fully insured roofing contractor, we have the skills and expertise to handle any type of roofing project, big or small. We proudly offer high quality roof repair, replacement and maintenance services to homeowners and businesses throughout DFW and the surrounding areas.
We specialize in handling all of your roof repairs and roof replacement at an affordable price rapidly. We provide residents with free estimates, and emergency roof repair services. If you are on a budget, our roofing contractors provide quality roof repairs and roof replacement at an affordable price.
The team at Rapid Roof Repair provides business owners, property managers, and home owners with superior services at craftmanship. We believe that your roof is an important asset that requires the skill and care of a contractor that you can partner with. Your best interest is always at our heart.
When you work with our team, you are not just another caller – you are treated like family. We understand that your project can seem overwhelming, so we will help you through each step of the process and make you feel confident in our services.
What Roofing Services Do RAPID ROOF REPAIR Offer ?
Our company employs a staff of highly trained technicians that are dedicated full time to roofing repair, cleaning, and maintenance. We specialize in all Roof Systems and Roof Related Components:
From re-roofing to skylight replacement, we have the tools to tackle just about any repairs you may need. In addition, we can repair most roof types, including tile, shingle and slate roofs:
- Plano Roofing
- McKinney Roofing
- Garland Roofing
- Allen Roofing
- Sachse Roofing
- Murphy Roofing
- Dallas Roofing
Reroof all composition, treated shake roofs & PVC single ply membrane for Flat roofs, Tear off all roof types, Chimney reflashing and counter flashing, Repairing loose shingles and shingle nail pops, Skylights: Replacement and re-flashing, Dry rot: replacement and repair, SPECIALTY ROOFING, MATERIALS, Clay Tile
Key Benefits of Attic Ventilation:
- Improves home comfort and reduces energy cost.
- Validates roofing manufacture’s material or product warranty.
- Reduces attic moisture that can lead to damaged insulation and roof rot or attic and roof mold.
- Preserve and aids in the performance of the roofing system, insulation and building structure.
- Helps prevent ice damming.
Services
Proper attic ventilation is essential to the long-term performance of a roofing system and roof structure. MrRoofRepair provides the following attic ventilation services to help protect your home:
- Adding Baffles to Prevent Intake Blockage and Maximize Ventilation
- Bathroom Exhaust Vent Repairs
- Bathroom Exhaust Vent Installations
- Intake Soffit Vents Installation to Increase Air Flow
- Intake Vents Installation – Advanced System for Homes without Overhangs
- Roof Vent Leak Repairs (All Types)
- Roof Vents – Adding Additional
- Roof Vent Conversions – Improving Ventilation with Ridge Vents
- Roof Vents – Repositioning for Best Performance
- Solar Power Roof Vents Installation
- Attic Ventilation Evaluation– Attic inspection and assessment calculating your existing system performance and reporting on what you have and what is required.
What is Attic Ventilation?
There are two important principles to remember when considering if your attic ventilation is correctly installed:
- Ventilation is a system of intake and exhaust
- Air follows the path of least resistance
- Air should enter the attic at the lowest point, move up through the attic and exit at the ridge.
- Never install more than one type of exhaust system. If you do, the stronger exhaust vent will pull from the other one. When that happens, one of the vents is functioning as an intake vent and one works as an exhaust vent, short-circuiting the ventilation system.
Ventilation is a system of intake and exhaust. That means the flow of air will always be restricted to the lesser area.
- To get the most exhaust out of the attic, the intake area should be equal to or exceed the exhaust area.
- According to building codes a balanced ventilation system means at least 50% of the required vent area must be intake and 50% exhaust. However, many ventilation engineers recommend installing additional intake to maximize airflow.
For most properties, proper attic ventilation will promote air flow, with initial intake through a properly vented overhang and soffits, up through the attic, finally expelling the air through appropriate roof top ventilation. In the summer, proper ventilation will move the hot air next to the roof deck out of the attic, where in the winter, it will dilute and remove the moist air before it can cause damage. In combination with sufficient insulation, it also helps keep a more uniform temperature on the underside of the roof deck where, in the winter, it will help eliminate one of the principle causes of ice dam formation.
Attic ventilation might seem like a minor consideration, but when properly installed, it can extend the life of your roofing system as a whole and can help save you thousands of dollars in repair costs.
Why is Increasing Attic Ventilation so important?
Construction practices and products have changed dramatically over the past 20 years. Windows and doors are more airtight, insulation levels have increased, and the use of house wraps and vapour retarders are commonplace. Yes, houses are more airtight and that helps save energy but these changes have created new issues with indoor air quality and attic ventilation.
Understanding the need to exhaust bathrooms, kitchens and laundry rooms increases as we improve the air tightness and insulation in the home.
How Much Attic Ventilation Do You Require?
To specify an attic ventilation system, you should first determine the square footage of your attic. You’ll need this figure to make sure you install adequate ventilation.
Vent Requirements
According to the Ontario building codes, you need one square foot of vent area for each 150 square feet of attic floor space. The minimum is one square foot for every 300 square feet of attic floor space if there is a vapor retarder or the space is balanced between the ridge and intake vents. A balanced ventilation system means about 50 percent of the required ventilating area should be provided by exhaust vents in the upper portion of your attic with the remaining 50 percent provided by intake vents. Note: Please remember, building codes specify the minimum amount of ventilation. You may want to increase the requirement to ensure proper ventilation of your home.
Research has shown that the best way to ventilate an attic is with a system that provides continuous airflow along the entire underside of the roof sheathing. Achieving this desired airflow requires a balanced system of intake ventilation low at the roof’s edge or in the soffit/eaves and exhaust ventilation at the ridge. For optimum attic ventilation for today’s tighter built, tighter remodeled homes that have more efficient building materials, experts recommend exceeding minimum building codes. Air Vent recommends 1 square foot of ventilation for every 150 square feet of attic floor space with half the ventilation represented by intake vents and half by exhaust vents such as ridge vents. For minimum building code requirements use the 1/300 ratio instead of the 1/150 ratio.
What is the next step?
When repairing or replacing your roofing system, have a professional who understands attic ventilation evaluate the existing ventilation’s performance. A professional will calculate what you have and help design a system that is best suited for your home. Contact us today for an Attic Ventilation Inspection Report, or if you need a simple fix, repair or need us to replace a vent, we are here to help, just give us a call.



